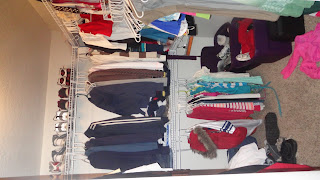Yeah, I've lived in my new house for over a month now... guess it's time to give you a tour!
First of all, here's a picture of the floor plan so you have an idea of the layout:
And here's what I've done with it!
The front entry:
(this now has a Christmas wreath... I've been working getting these pictures posted for a while!)
Two-car garage. Which also holds a scooter:
Entry way from the front door:
1/2 bath on the main level:
View of the entry way (and door to garage) from the hall:
And another view of the entry:
Kitchen from the hallway:
Kitchen again:
...And again... (the door is a pantry):
Living room, from the kitchen:
More living room:
Yeah, I didn't clean my house for this... it's my blog, not BHG Magazine!
Stairs to the basement (which are behind the closed door shown below):
Upstairs landing, AKA my office:
The door on the far left is my bedroom, middle is the laundry room and the right is a bathroom.
Alexsi's bathroom. (Spoiled!):
Laundry room:
Big fatty storage closet on the landing:
Opposite view of the landing.
The doors are a linen closet, Lexsi's room and the extra bedroom:
Master Bedroom:
Little nook in the master... not sure what to do with it...
Master Bath:
Master closet:
(The first time in our lives DJ and I have shared a closet!)
Extra Bedroom/Craft Room/ Book Room/ My Sanctuary:
And there's the tour! There's still LOTS of decorating that needs to be done, but I'm basically in love with my house!




























Super cute house! I'm sure you'll continue to do a great job making it feel like Home. :)
ReplyDelete