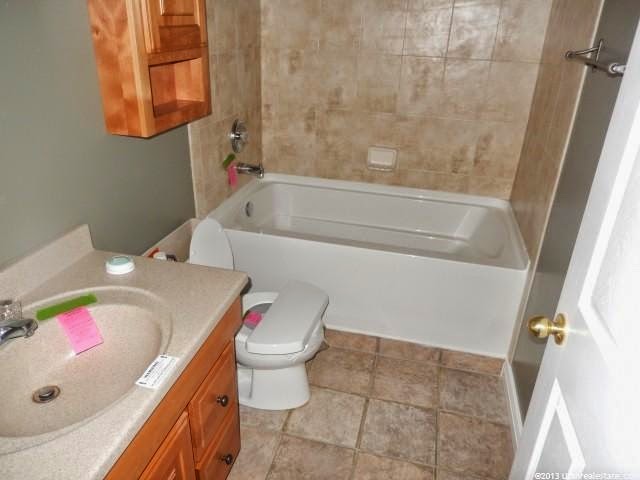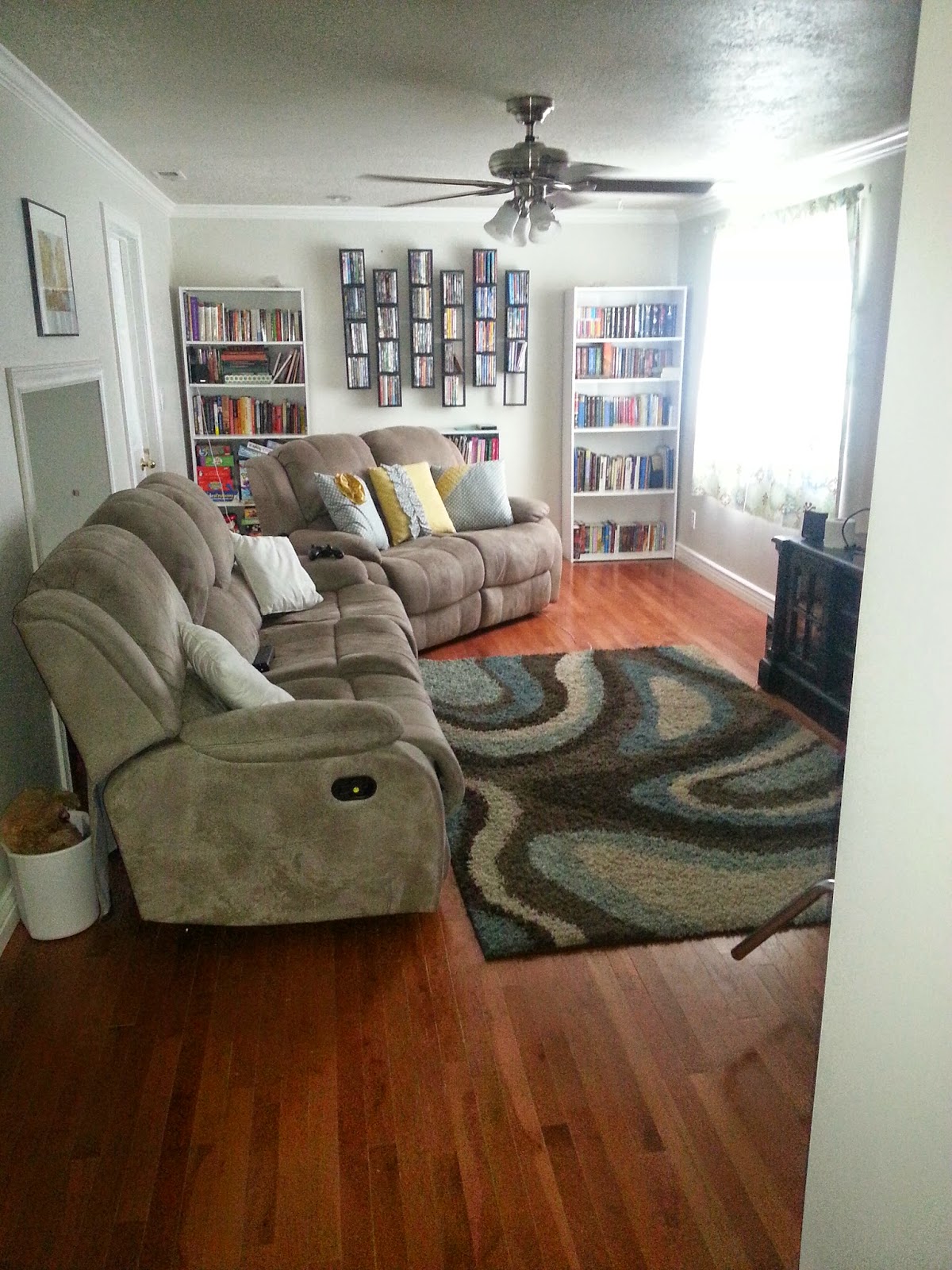Here's the front of the house. Our yard is so very sad. But it's also really big, and has awesome potential. We just need some time and money to put into it!
Remember how I always talk about how I'm adjacent to the pickle ball courts and baseball fields? This picture shows that-- you can see the big dirt lot next to my house which is the pickle ball parking lot. The pickle ball courts are just to the left behind my house, and the line of trees to the far left on the edge of the parking lot are on the fence line of the outfield of a baseball field.
We have an over sized driveway, which is nice. And the area to the right of the driveway is all gravel (with lots of weeds growing in it) so we use that for parking too. Eventually we want to pour concrete there as well.
Walking in the front door of the house you come into the upstairs living room, and can see over into the dining room and the back door:
Here's the upstairs living room. Most of our "living room" furniture is in the downstairs living room, and the upstairs room is where we play with the girls most of the day.
Dining room before:
Dining room after. It's awesome what a fresh coat of paint can do! And yes, that light fixture is hideous. Yes I plan on replacing it. I decided to spend my money on paint, updating the kitchen, and buying a trampoline for Lexsi rather than getting new light fixtures right now. They will come with time.
Kitchen before:
Kitchen after:
Living room from the opposite side before (again, the entry and hall light fixtures will be switched eventually):
And after. I have big plans for that stair railing, which I hope to put into action next month!
Coat closet off the living room:
Hallway; the door on the immediate right is a linen closet, just behind that on the right is the door to the master bedroom, straight back is the bathroom and the door on the left is the girls' room:
Linen closet:
This bathroom was SO purple. I have no idea why you'd paint a bathroom that color. Maybe if it was just for some girls to share? But this is the main bathroom for the house, so... I don't know.
Here it is after. Basically we just painted and hung a new mirror and towel hooks:
One day, when we can afford it, this bathroom is going to get a major overhaul. I'd like to replace all the flooring upstairs, and have a dark laminate that goes through the living room, kitchen and down the hall through the bathroom. The bathroom itself is small and replacing the flooring in there wouldn't be very expensive, but I'd like it all to match so I'm going to wait. Also I'll paint the cupboards in here white, and replace the counter top. For now, it's a fully functional, clean bathroom, and that's all I really need!
Girls' bedroom before.:
And after. This is one of my favorite spaces in the house, probably because it's actually decorated. I always take care of the girls' room first when we move to a new place so they'll feel comfortable .
I decided to hang a shelf and some pictures for Lexsi down low, since it's her space:
Their room is really big! We can totally fit at least one more baby in there when the time comes! We can even fit two twin sized beds, or bunk beds and another twin bed if we need to down the road when they're older.
Here's their closet, complete with a princess dress up station!
Master Bedroom before, again painted in unfortunate colors:
And after. It is SO NICE to have closet space again!
For my birthday this year, I bought myself new bedding with the money I got from my Mom and MIL. I've always wanted a plain white comforter with bright sheets and pillows, and now I have it!
This is a really good sized room too!
Okay, downstairs we go! The door to the right at the bottom of the stairs leads to the unfinished half of our basement. The door ahead to the left is a bathroom, and to the left of that is our third bedroom.
This is one side of the unfinished basement, which is obviously storage right now.
This will eventually be a 4th bedroom, when we need it to be and can afford for it to be. It's a big space, and has a nice big window so it gets lots of natural light and doesn't feel very basement-y.
Here's the downstairs bathroom before:
And after. Didn't do much here, just hung a shower curtain and a mirror. This bathroom is actually much nicer than the upstairs bathroom. It has good tile flooring, the cupboards are good quality, there's a nice Corian counter top, and a big soaker tub. Unfortunately, it really doesn't get used unless we have guests, since it's next door to our guest bedroom. So come stay with us!
Guest bedroom/craft room before:
And after:
One day we'll buy a queen sized bed for this room so when people come visit they have an actual bed to sleep in instead of an air mattress. For now, at least we have a bedroom they can have to themselves. Also I do love that I have the space to craft in!
Downstairs living room before:
And after:
I already liked the light grey walls down here, and I love that we have hard wood floors (real hard wood, not laminate!). The window in this room is really big, and lets in so much natural light! It's also really cool down here, which is nice since our house is set up for central air, but someone stole the AC unit off our back patio while the house was in foreclosure for 2 years. LAME.
Here's our "Media Wall." I love having space for all my books! The hanging shelves are all our movies... we may have a slight problem. The little shelf in the middle is all children's books, and I find Lexsi down here reading often.
Here's the view of the living room from the opposite side. I took the mirror that was originally in the upstairs bathroom and hung it down here, and it's SO awesome to have a huge mirror to cut hair in!
My little hair cutting corner. The door goes into cold storage:
Cold storage under the porch. This is really nice for food storage and my hair cutting supplies! We have a lot of our canned food storage up in the kitchen, since we have so much cupboard space. But this room is big enough that we can continue to build up our food storage with no problem!
This door in the downstairs living room leads to the other side of the unfinished basement:
I'm hoping this space will be turned into a salon one day! If not, it will be a 5th bedroom, which is also good. I'd rather it be a salon, cause it has a door to outside and I really don't love the idea of a bedroom with an outside door.
Okay here's the middle section of the unfinished basement, AKA my laundry room. I really do not love that my laundry is in the unfinished basement, but I put down a huge piece of leftover carpet from Spanish Fork and made do with what I have. One day we'll finish it into an actual laundry room but for now at least I have a place to do laundry in my house!
Walking out the basement door into the back yard:
Here's the back yard from the back corner (again with the sad lawn):
Here's my cute puppy!
This picture is form the dining room window, but you can see the little cement pad in the corner is were we keep Cosmo's doghouse, food and water. We have an electric fence set up so she can't roam the whole yard (AKA poop in the whole yard), and she has a good chunk of the bottom terrace of the yard to herself.

View of the yard and back of the house from Cosmo's patio:
All in all, we love our house so much! There are lots of areas that can be improved, but that's the fun part! I like that we have spaces that we can put our own touch on. Our yard is really big and will be so nice once we get the grass back all nice and thick! I'll plant a garden next year-- things were too crazy this year with moving in and redoing the kitchen, and I didn't get a garden in on time. We'll also do flower gardens, and it will be really pretty!
The inside of my house really needs to be decorated. There are a lot of big, empty walls. I have some ideas for some of the spaces, and some I'm not sure what I want to do with yet. This is the fun part, though! We've done the hard part of actually moving, and now making the space our own is going to be awesome.
I have to say, this house is definitely home. The day that we moved up here from Brigham City, once the moving truck was unloaded and there were boxes piled all over my house, I just couldn't stop smiling. Even though it was in total disarray, I was so happy because I knew I was home. I honestly hope we never have to move again. I love my home, and I love living in Brigham City. The size of this house (If I remember right it's around 2200 square feet) and yard (about 1/4 acre) is perfect for us. It gives us room to grow. It has two living rooms, so when our kids are older they can have friends over without feeling like we're right there with them every second. It's big enough to meet our needs, and small enough that once our kids grow up and move out, it's not too much space for the two of us to maintain.
I love where I live. I know it's where Heavenly Father wants me to be. I'm so grateful things worked out so smoothly and we were able to find a place to call home and really feel we belong!




















































Oh Ashleigh, I love what you have done to your home. It is just lovely. I am over- whelmed at all that you have done in such a short time. You have wonderful taste. June
ReplyDelete